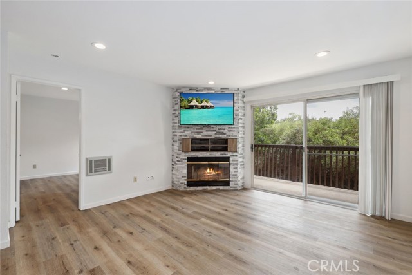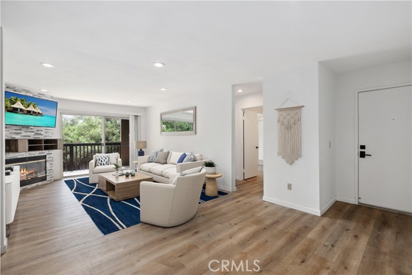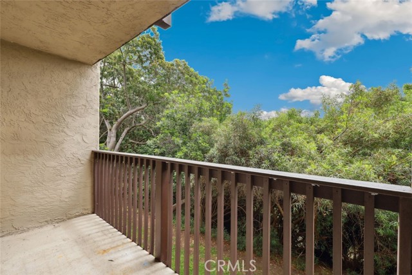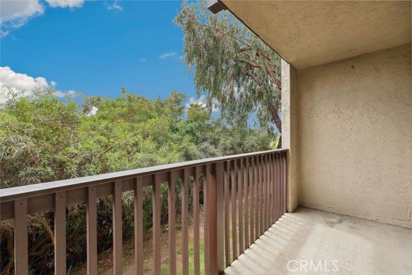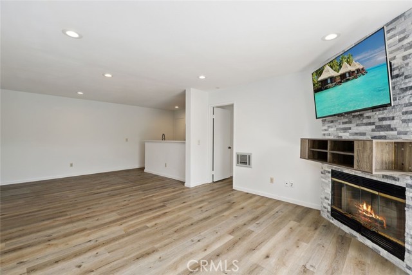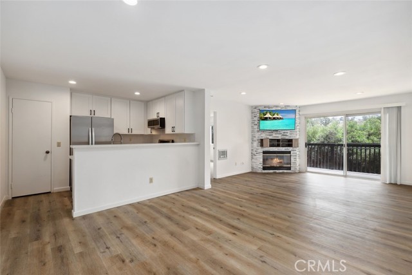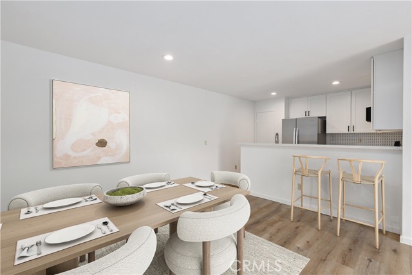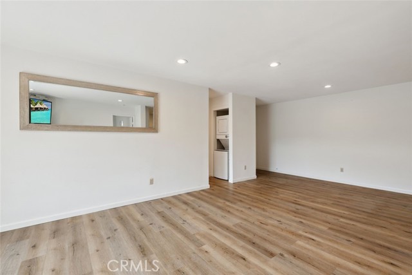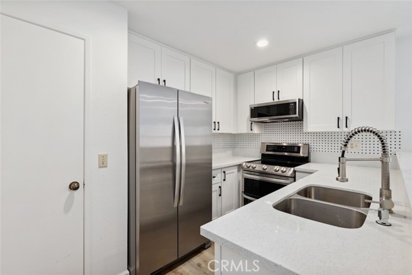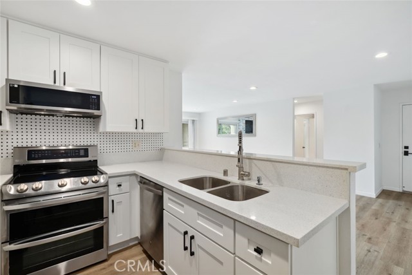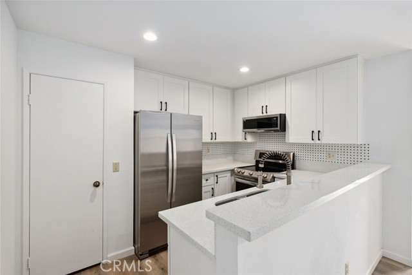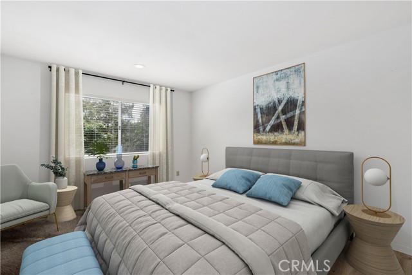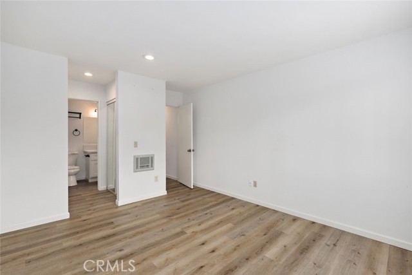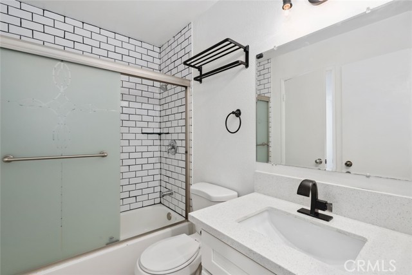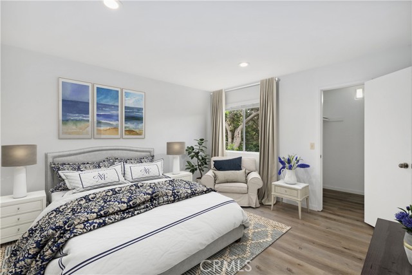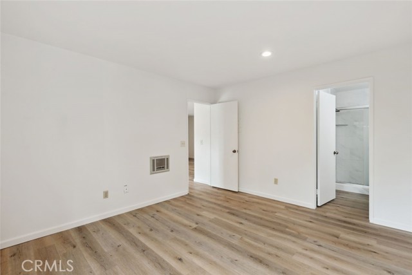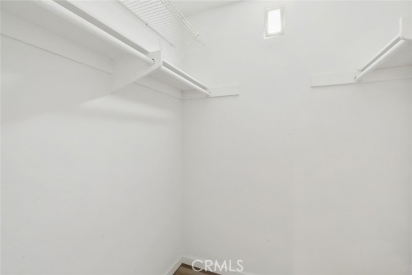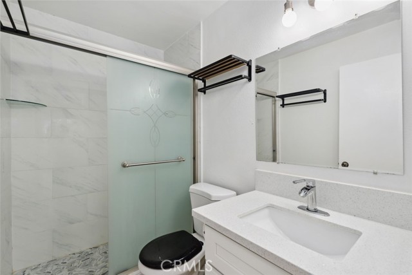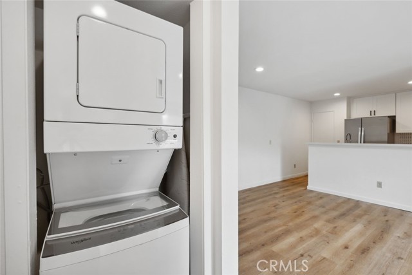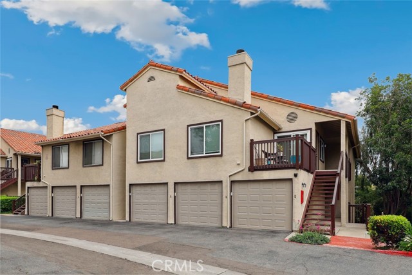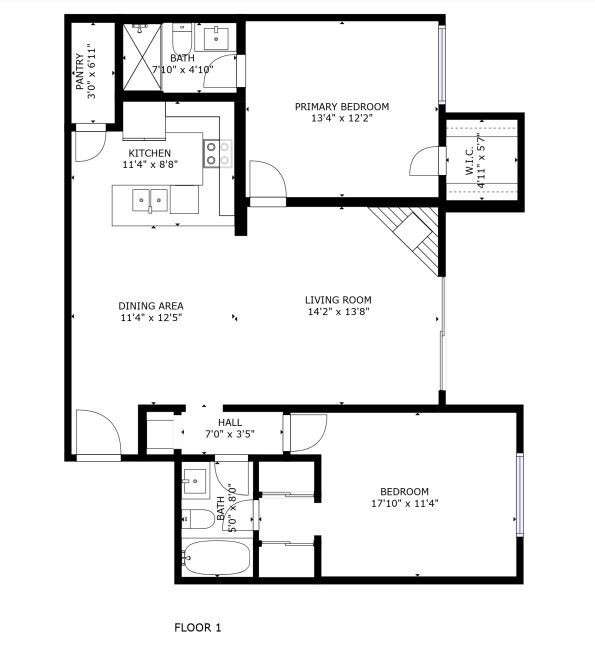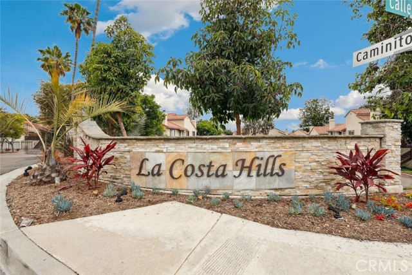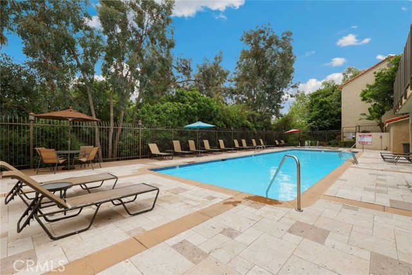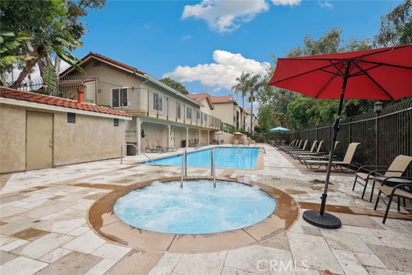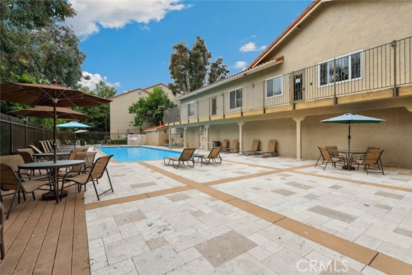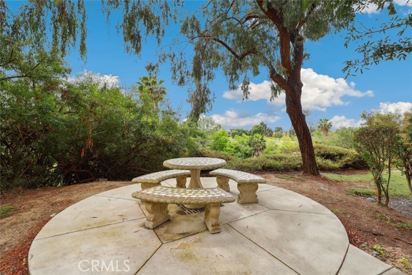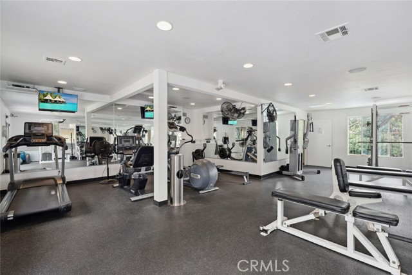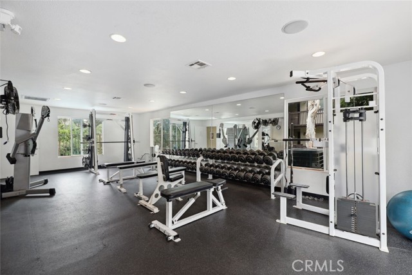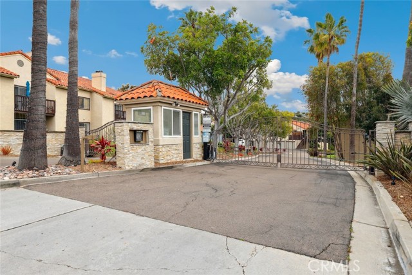3463 Caminito Sierra, 202 | CARLSBAD (92009)
TOTALLY REMODELED, LUXURY CONDO in the gated resort community of La Costa Hills- Welcome to your stunning 2 Bedroom home! This spacious, GROUND LEVEL CONDO showcases a cozy front patio and security door screen for privacy or enjoying a cool breeze. Stepping inside you are greeted by luxury vinyl plank floors throughout, lots of natural light, and a nice view of the lovely green trees outside. The Living room features a custom stone fireplace with the TV mount that is already installed and a little entertainment niche. The Kitchen has white cabinets with a quartz counter and custom tile backsplash which is complimented by stainless appliances. There is even a pantry to maximize your storage space! The 2 Bedrooms are separated by the Livingroom so each room is quiet and private. Bedroom #1 has a walk in closet and an attached Bathroom that boasts a tile shower, new vanity with quartz counter, and a modern light fixture. Bedroom #2 has 2 mirrored closets and an entry door to a Bathroom that is a shower/tub combo upgraded with tile, a new vanity with quartz counter, and a modern light fixture. This Bathroom has another access door for guests and right outside of it is a stacked Washer/Dryer. The slider opens up to a patio that has a relaxing ambiance surrounded by the sounds of nature and views of green trees. This community offers a huge pool, sauna, and jacuzzi, a rec room with a Kitchen/TV/Pool Table and also a Gym! There are tennis courts, picnic, and BBQ areas throughout for your enjoyment, not to mention the security of the gated community. This Unit has its own 1 car Gar SDMLS 306155642
Directions to property: Off of La Costa Avenue

